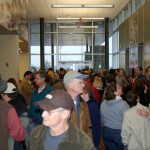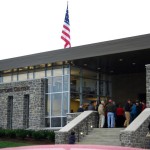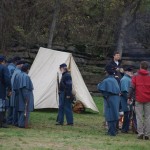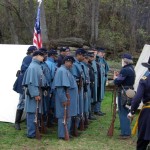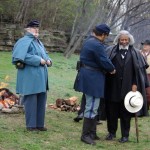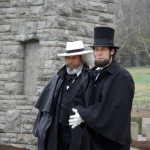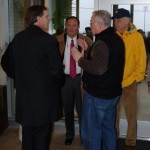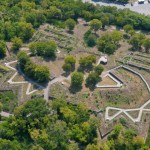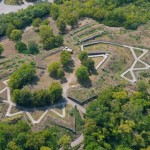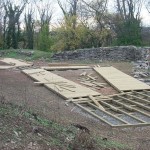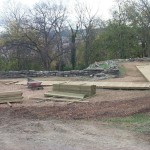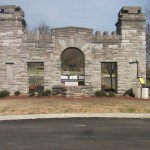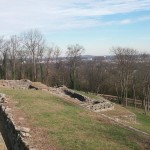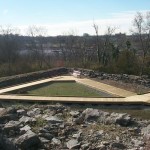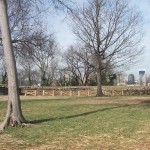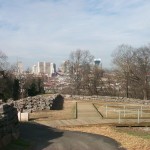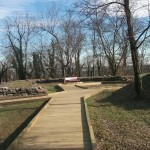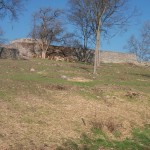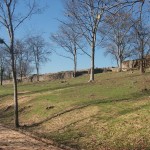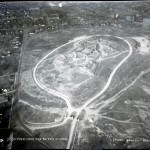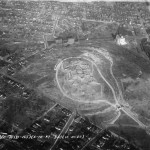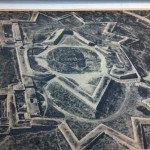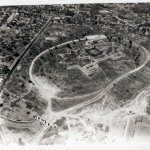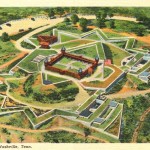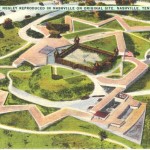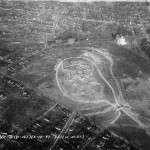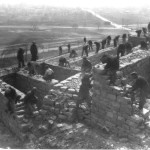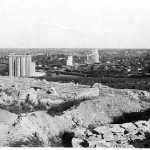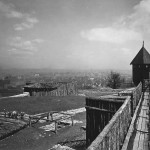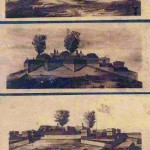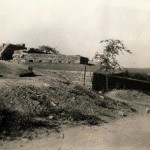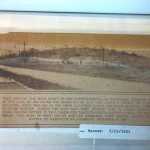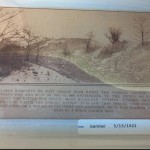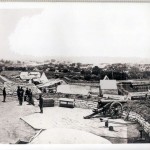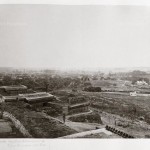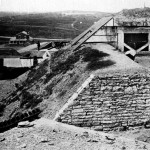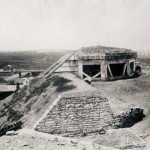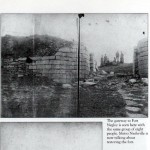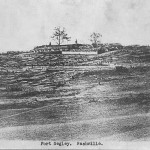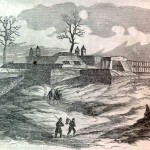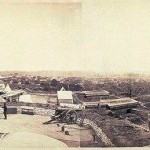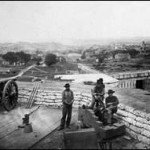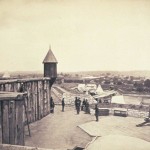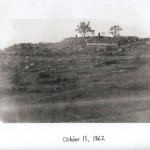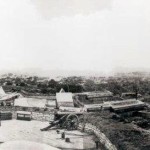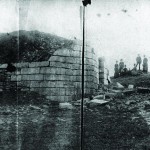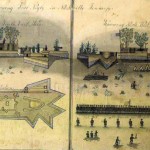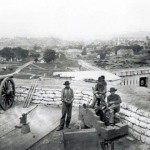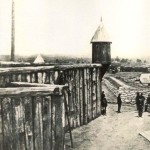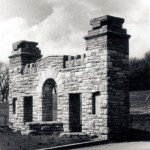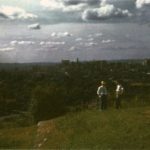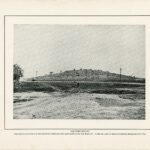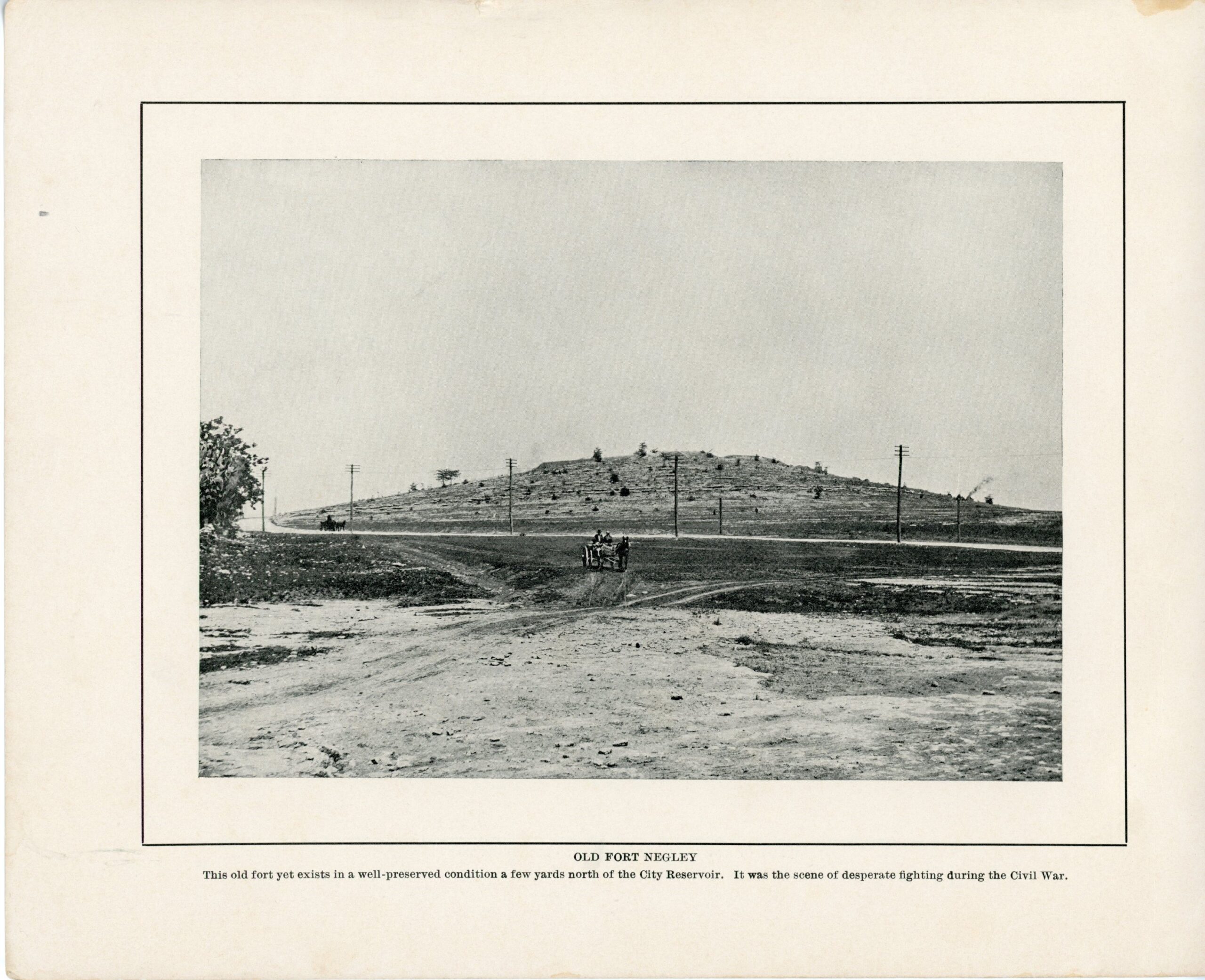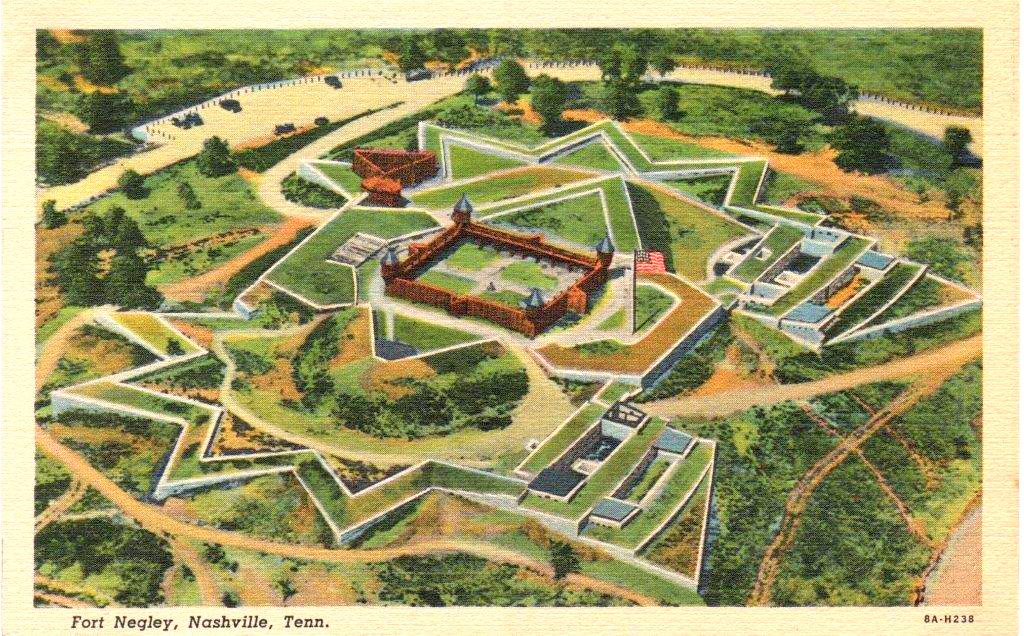History, Construction, Preservation
The Fort Negley Visitors Center opened to the public on Dec. 15, 2007. The center is located at 1100 Fort Negley Blvd. It features exhibits, monthly activities, annual events and self-guided tours of Fort Negley Park. The 4,605-square-foot, $1 million facility includes a small multipurpose theater, exhibit space, meeting room, staff spaces, public restrooms, and an outdoor plaza. Admission to Fort Negley is free.
The fort is open daily from dawn to dusk for self guided walking tours. The Visitors Center is open daily as follows:
Winter Hours (September – May)
Tuesday – Friday: Noon – 4:00 p.m.
Saturday: 9:00 a.m. – 4:00 p.m.
And by Appointment
Summer Hours (June – August)
Tuesday – Thursday: Noon – 4:00 p.m.
Friday and Saturday: 9:00 a.m. – 4:00 p.m.
And by Appointment
For more complete details on visiting the fort, visit the Metro Nashville Ft. Negley website and the Friends of Ft. Negley website.
Visitors can search the national Soldier and Sailor Database to learn where their ancestors served during the Civil War. The kiosk located near the entrance of the Visitors Center allows you to personally connect with the only war where Americans fought one another. View photos of 1860s Nashville and listen to Center Interpreters bring the stories alive.
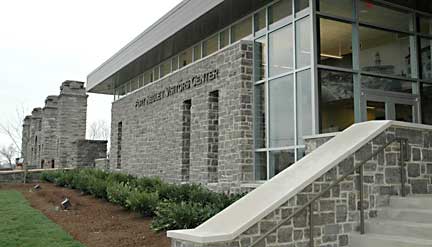
The film, “The Fall of Nashville,” viewable in the Fort Negley Theatre, is an introduction to the occupation of Nashville, the need for fortifications, and Fort Negley’s ultimate demise. Exhibits located outside the theatre depict the many aspects of the city’s Civil War history.
Visitors can read about the roles of the conscript laborers, the United States Colored Troops, and ordinary citizens. Learn about the design and construction of the fort through interactive exhibits. See the effects of a sudden occupation on Nashville’s citizens. Hear about the strength and bravery of the men who built the fort, hear stories and see photos of life in the occupied city, and experience the heartbreak of the Battle of Nashville.
The center is intended to serve as a hub for Civil War heritage tourism in Middle Tennessee. Rather than competing with other historic sites, the intent is to develop partnerships with other agencies to enhance and expand the educational and economic benefits of heritage tourism in the area. In addition, programs and events offered by a full time staff at the center will provide students and the public at large new opportunities to understand Nashville’s fascinating Civil War past.
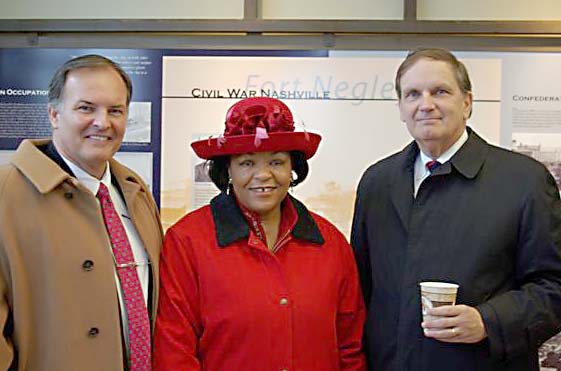
Celebrating the opening of the Fort Negley Visitors Center in 2007 were State Senator Thelma Harper, flanked by BONPS past presidents Jim Kay (left) and Doug Jones.
Fort Negley is located adjacent to the center. Stabilized and enhanced with interpretive signage and walkways, the fort opened to the public in December, 2004, for the first time in 60 years.
Fort Negley was the largest fortification built by the occupying Union Army in Nashville and the largest inland stone fort built during the Civil War. Measuring 600 feet by 300 feet, Negley covered four acres and was constructed from October to December 1862.
The stronghold was constructed by conscript laborers, both slaves and free blacks, of stone, logs, earth, and railroad iron. More than 2,700 African American men worked to build Fort Negley; only 300 were paid for their labor.
The City of Nashville’s enhancements to the fort and the construction of the visitors center represented the largest municipal appropriation for Civil War preservation in the United States. The renovation and preservation were part of a comprehensive Master Plan:
REVISED 2007 Supplement to the Fort Negley Master Plan
_________________________________________________________________________
Photos From The 2007 Completion of the Ft. Negley Visitors Center
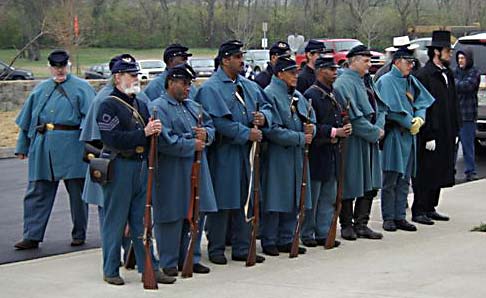
Adding historic realism to the Fort Negley Visitors Center opening ceremonies Dec. 15, 2007 were re-enactors from the United States Colored Troops, 13th Infantry Regiment, troops which garrisoned the fort during the war and the Battle of Nashville. Also participating were re-enactors portraying President Abraham Lincoln and abolitionist leader Frederick Douglass. After setting up camp at the base of Fort Negley the troops marched up the hill and into the fort.
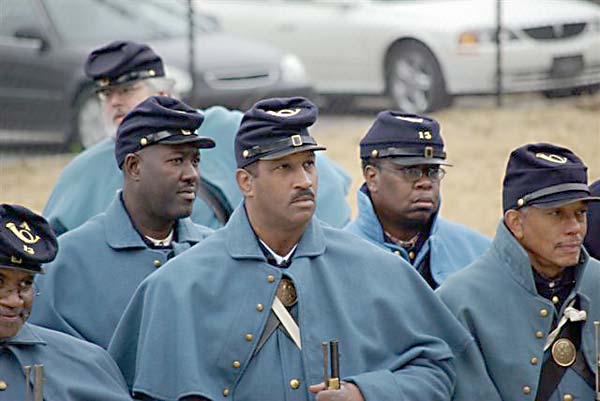 Above and below (and see gallery), reenactors representing the 13th United States Colored Troops participate in commemorating the opening of the Negley Visitors Center
Above and below (and see gallery), reenactors representing the 13th United States Colored Troops participate in commemorating the opening of the Negley Visitors Center
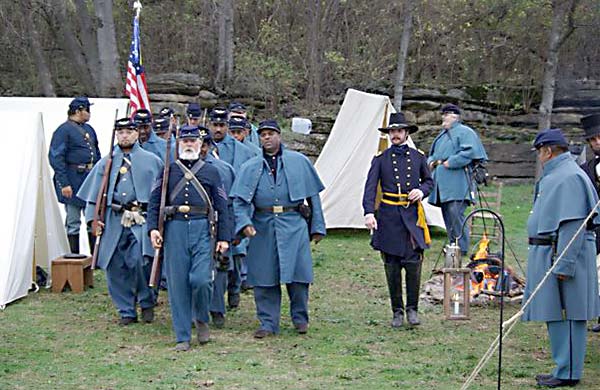
Gallery of photos depicting the reconstruction of the grounds for visitors:
AFTER its capture in 1862, Nashville was developed by Union forces into the most fortified city in North America. A series of forts ringed the city, the largest and southernmost being Fort Negley, named for U.S. Gen. James Scott Negley, provost marshal and commander of Federal forces in Nashville.
Fort Negley was reconstructed by WPA crews during the Depression, but it had fallen into disrepair since then. At the time of its construction, the hillside had been cleared of trees. The remains of Fort Negley are located on a high hill south of downtown Nashville at the confluence of Interstates 65 and 40 and adjacent to the Adventure Science Museum and the former Greer baseball stadium. The site, known as St. Cloud Hill, was a favorite picnic area for citizens prior to the war.
During the 1930s, WPA work crews restored the old fort to its original appearance, but the location was allowed to deteriorate again and become overgrown with vegetation.
In 1865, the fort was renamed Fort Harker due to Gen. Negley’s poor performance at the Battle of Chickamauga. Gen. Charles G. Harker had been killed at the Battle of Kennesaw 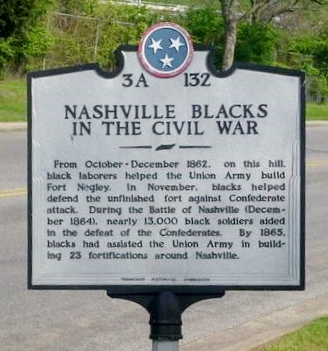 Mountain in Georgia. The new name didn’t stick, however, and the fort continued to be locally known as Fort Negley. Gen. Negley was later exonerated and went on to serve as a congressman and railroad president.
Mountain in Georgia. The new name didn’t stick, however, and the fort continued to be locally known as Fort Negley. Gen. Negley was later exonerated and went on to serve as a congressman and railroad president.
The opening guns of the Battle of Nashville, Dec. 15-16, 1864, were probably fired from Fort Negley, although the fort itself was never directly attacked at any time during the war.
Fort Negley was a complex fort, many of its features based on European forts. Its construction in 1862 took three months, the labor force consisting primarily of African American workers, including 13,000 Union soldiers. The fort is 600 feet long, 300 feet wide, and covers four acres. It used 62,500 cubic feet of stone and 18,000 cubic feet of earth.The cost of construction was $130,000.
The east and west parapets are partially star-shaped, the redans allowing concentrated crossfire against attackers. At the southern end of the fort, where attack was most likely, were two massive bombproof bastions equipped with guns which could be aimed in several directions. Each bastion had tunnels which protected men moving through the works.
The stone foundation of the fort was covered with dirt, which would absorb the concussion of incoming artillery rounds and prevent the stonework from shattering. Grass was grown on the earthworks to prevent erosion. At the center of the structure was a 12-foot-high stockade built of cedar posts, with turrets. Underground water cisterns were kept inside the stockade, which was designed as the last defensive position in case the fort was overrun. Left standing near the stockade were two tall trees, which were used as observation platforms and signal stations. The main entrance gate to the fort was secured with an enclosure through which troops and visitors had to pass.
Two interior works (east and west) flanked the stockade. On the west work was casement No. 1, a gun emplacement fortified with railroad iron. Inside was a 30-pound Parrot rifle, a cannon which could hurl a 29-pound shell 2.5 miles.
Wooden artillery platforms were built behind the east and west parapets for the 11 guns in the fort. Approximately 75 men were required to operate the artillery.
The hill on which Fort Negley stood was cleared of trees to provide wood for the structure and to open up fields of fire.
Over the years, Fort Negley deteriorated and became overgrown and forgotten. In 2004, however, restoration of the old fort to its original appearance was successful and it was officially re-opened to the public with ceremonies on Friday, December 10, 2004. Interpretive signage along walkways tell the story of the fort and the people who built and manned it.
In the Fall of 2017, Metro Nashville, in a somewhat controversial move, removed most of the trees and underbrush from around the fort. For many years, the trees had sheltered a large homeless community, all of whom were evicted from the area prior to the tree cutting. The clearcutting was applauded by some as restoring the grounds surrounding the fort to its appearance in 1864 as a tree-less hilltop; others criticized the City for removing too many trees in the urban area. Plans were announced in December, 2017 to restore trees in some key areas.
_________________________________________________________
Diagram of Union Fort Negley |
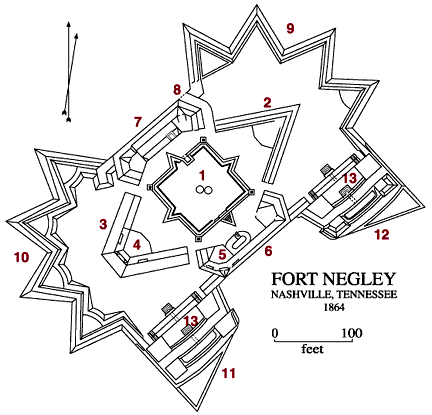 |
This 1864 diagram of Fort Negley shows its complex design.
|
See gallery below of aerial photos of Fort Negley at various times in the life of the Fort:
Defenses of Nashville, Official Records, Fort Negley
OFFICE OF INSPECTOR-GENERAL OF FORTIFICATIONS,
MILITARY DIVISION OF THE MISSISSIPPI,
Nashville, Tenn., May 15, 1865.
Maj. Gen. GEORGE H. THOMAS,
Comdg. Mil. Div. of the Miss. West of Alleghany Mountains:
I have the honor to submit the following inspection report of the Defenses of Nashville:
DEFENSES OF NASHVILLE.
Nashville was first occupied by the U.S. army in March, 1862. General Morton, then captain, U.S. Corps of Engineers, commenced fortifying the position soon after its occupation. His plan was to hold Morton and Houston Hills and that on which Fort Negley stands by three large works controlling Casino Hill by a block-house and the fire of the two forts in rear. He also built defenses around the capitol, which is situated on a high hill within the city. It is presumed that these works were to be connected by an intrenched line when the necessity should arise.
Forts Morton and Houston were designed as very large works, the double bastions of Choumara with a demilune, and were to be built in a permanent manner, with detached stone scarps. I have been informed that he expected these works to hold out after the city had been taken, and therefore devised them with interior capacity for the defensive materials and provisions for resisting a siege in the event the lines around the city could not be maintained. The magnitude of these works prevented the carrying out of his views. They would have required more labor than building all the necessary redoubts to completely inclose the city.
Fort Negley (now called Fort Harker)
This large work was nearly completed by General Morton, assisted by Captain Burroughs, Corps of Engineers. It is a complex fort. Within stands a square stockade twelve feet high, with flanking projections on each face. It is surrounded by a redoubt essentially square, with redan projections on the east and west sides.
Its parapets are heavy, and the scarps were walled with dry stone, over which, however, the earth of the embankment falls, so as to give a continuous slope.
On the south are two bastions, the flanks of which join to the south face of the main work, as a curtain, thus forming a bastion front. Each bastion has two interior intrenchments rising in stages, which are themselves small bastion fronts, the bastions being small bombproofs loop-holed, flanking the interior ditch, and with infantry and artillery fire to the exterior. These small bomb-proofs are surrounded nearly to the height of the loop-holes by a parapet with low, dry stone scarps.
Immediately below the main parapet to the east and west, are outer parapets about nine feet thick, apparently for infantry, with sharp salients and dry stone scarps. They connect on the north side with the main work and on the south with the bastion front.
Near the entrance in one of the salients is a bomb-proof, loopholed, which flanks the gateway front, serves as a guard house, and as a keep to the east star-shaped outwork. The main work connects with each of the outworks by two open passages without gates, wide enough for artillery. Within this work are two casemates of timber, covered on the slope toward the enemy with railroad iron and made bomb-proof with earth. The other guns, four in number, are en barbette. No embrasures were prepared either in the upper or lower parapets.
A strong work against assault, its power to resist siege is weakened by uncovered dry stone walls and exposed wood-work. In some measure it throws away the advantages of a simple earthen redoubt in an effort to gain security against coup de main. It is, however, a very imposing fort, and its appearance alone would keep an enemy at a good distance.
Its offensive power would be much increased by excavating the interior of the east outwork and placing guns there in embrasure. The terre-plein of the western outwork is sufficiently low; guns could be placed in embrasure there also, as well as in the main work.
If Casino Hill were strongly held, Fort Negley could only be attacked from much lower ground than its own site, and the emplacements for the attacking batteries would be distant. The hill slope is too rocky for the construction of trenches. Nothing has been done to this work under my direction further than the arrangement of the lower parapets on the western front for placing two guns in embrasure. The accompanying drawing explains this complex work.
Very respectfully, your obedient servant,
Z. B. TOWER,
Brig. Gen. and Insp. Gen. of Fortifications, Mil. Div. of the Miss.
From The War of the Rebellion: Official Records of the Union and Confederate Armies, Series I-Vol. XLIX, Part II-Correspondence, Etc., Page 775
___________________________________________________________
Below is a gallery of historical photos of the Fort, collected by BONPS and preserved by past president Jim Kay:
- Negley in the 1940s
Above: Vintage photograph of Ft. Negley, found by BONT Board member Sidney McAlister. Click to enlarge
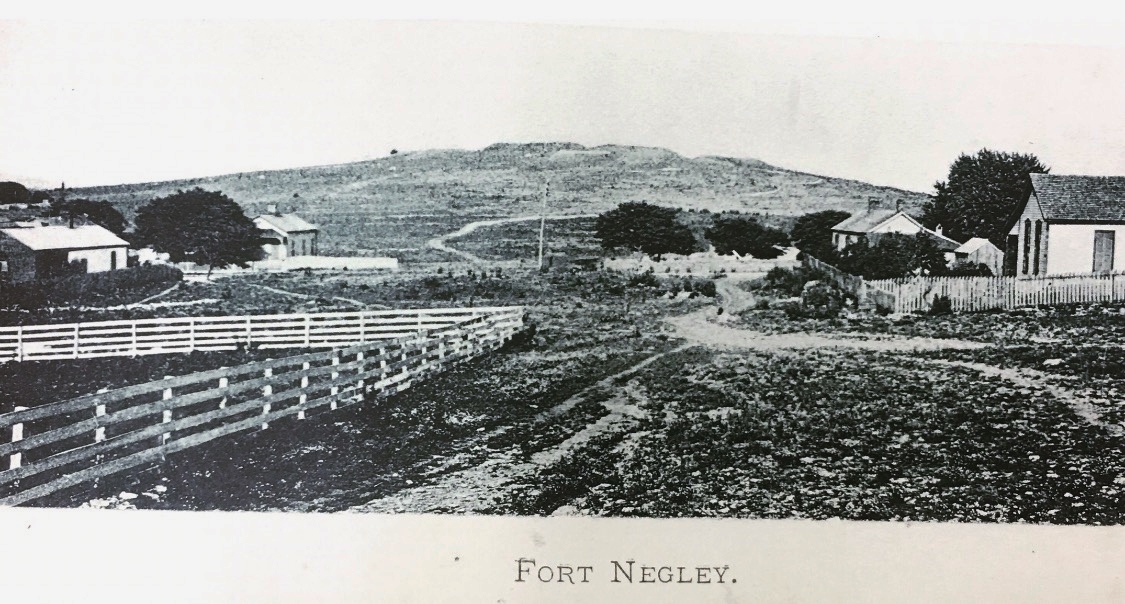
Above: Ft. Negley in 1897, 33 years after the Battle of Nashville. Photo courtesy of the Facebook Page “The Nashville I Wish I Knew.”
Above: Penny postcard of reconstructed Fort Negley in 1930s. Back of postcard read: “Fort Negley, recently restored to its original appearance from plans found in Washington. The original fort was built in the fall of 1862 by the Union Army under General John S. Negley, of Pennsylvania. Park facilities are provided as a part of this historic reproduction.” (Postcard Courtesy Collection of David Page, St. Paul, MN)
